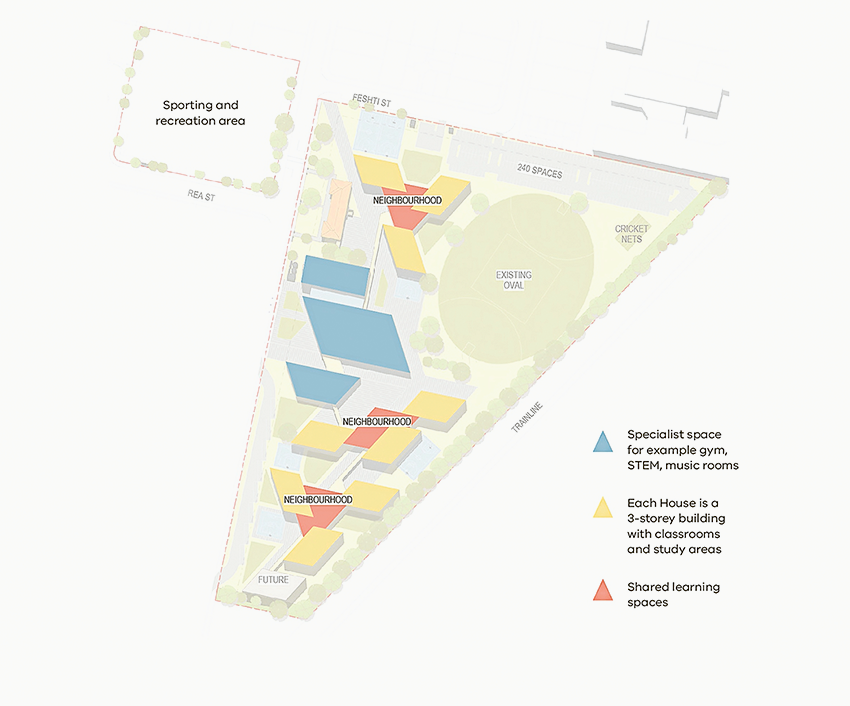

EARLY plans for Shepparton’s new ‘super school’ have been released, with architects, Gray Puksand currently working on the detailed design that is expected to be completed in the first quarter of 2019.
As part of the master plan, the new school will feature three ‘neighbourhoods.’
Each neighbourhood will be made up of three adjoining Houses and a multi-storey building connecting them with shared learning spaces. The plan also outlines the inclusion of nine ‘houses,’ with each house being a multi-storey building that will include classrooms, resources spaces, breakout learning zones and specialist areas for approximately 300 students. A specialist and technical hub will also be constructed which will include a STEM Centre of Excellence, a wellbeing hub incorporating community resource and a staff ‘centre of excellence’ for professional learning. There is also set to be sporting and recreational facilities added.
Education specialists from the Department of Education and Training (DET) and key stakeholders have developed the Shepparton Education Plan, which included interviewing principals, teachers, parents, students and community groups to build a complete picture of education and community needs.
The new school will be built as part of the Shepparton Education Plan. It will provide a more inclusive environment with a greater emphasis on individual learning with all the required wrap-around supports. This will improve opportunities for our young people to meet life’s challenges, build resilience and reach their full potential.
In the 2018-19 State Budget, $20.5M has been allocated to the Shepparton Education Plan. This follows $1M in planning funding in 2017-18.





